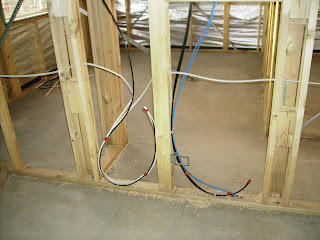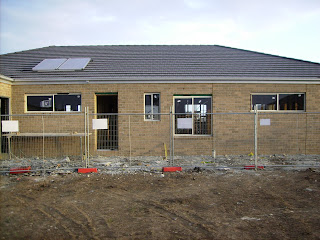Apologies for the slack updating over the past few weeks. Its been quite hectic here but thankfully the lead up to Christmas looks like it'll be slackening off a bit. Just what the Dr ordered!
I can't remember the exact dates but its been approximately three visits to the house in this update, so we'll just refer to them that way...
VISIT 1
We couldn't help ourselves. After driving 6hrs back from Mildura, we just had to take another 1hr worth of detour and swing past the house.
This is the facade - now largely complete.

Facade, closer, brickwork now all done (no render yet)

This is something I saw -- the brick overhangs the slab! But only by a little bit and only for the length of a brick. To me, it looked massive. On reflection, looking at this photo, I feel a bit of a wuss for making such a big deal about it...

The electrics have been roughed in:

The plumping has all been roughed in as well (ensuite):

Jase making sure that all our guests have left the theatre room after one of our gatherings:

The bath tub! I'm sure the plan said something about it being in the bathroom and not the formal lounge, but hey, its not like people haven't seen it all before:

The bi fold is in (from dining to large alfresco):

Jason pacing the 'step up' in the theatre room. Also, when the couches are swung around, it will make a convenient space for a stage show.
"Williams Landing Thesbian Group does Macbeth (in 3 acts) -- coming Summer 2056"

This is the electrical cables for the home theatre/surround sound/wall mounted TV:

Side view of the boring side:

Round the back of the house. I sure hope that the wooden planks aren't holding that wall up, they don't look too 'load bearing' to me...

Large alfresco:

Bi folds (from the other side):

Entertaining side of the house:

Entertaining side again:

SHUT THE DOOR! I'M IN THE BATH!!

Some tradie 'tagged' our house. His tag is 'Ballistic'. By now, the tag will be hidden behind sheets of insulation and plaster. I wish I were as cool as this person.

VISIT NO. 2
Approximately a week later, we visited again. Lots happening to the outside and on the inside.
Heating and colling installed in each room:

Even more theatre room cabling installed (now the surround sound has been wired in as well as the wires to the outdoor and kithen roof speakers):
The kitchen and dining room:
Grand alfresco:

From the front / entertaining side:

Boring side:

This metal thing is for the evaporative cooling unit:

... but it could do with a clean:

The thing on the right is the framework for the internal sliding door (between family room and theater):
Yep, the front is still pretty much a construction site:
The facade (nothing much new, a bit more bricking):

Master bedroom (gotta love the door shortcut to the small alfresco):

The ensuite - see the shower niche to the left? That all gets tiled when the shower is done. Its pretty cool:

Fold out doors from the formal lounge to the small alfresco:
Looking towards 'family room' (ie. the open plan bit in the corner) and towards the theatre:

Dining to the right, kitchen to the left:

The stage and rear window of the theatre room. Every time I see it in my mind I see two stools, a mike stand and bad karaoke (you know its gonna happen one day):

One of the bedrooms:

Laundry (note the 1/2 glass panel door? The bottom is wood so that we can install dog doors...):

The tradies used our bath as a stepping stone to put up the plaster, its all scratched. But I'm told it'll be replaced:

Someone had to write 'man hole' just in case we forgot what the hole in the roof plaster was for:

Obie in the closet for the first time in about 22 years... (we love you Obie!)

Grand alfresco:

Boring side (cleaned bricks):
Entertaining side:
Front / entertaining side:
After three independent inspections, no one seemed to pick up the brick which has falled into the house:
Plaster cornices are up:

Entertaining side:

Boring side:

This metal thing is for the evaporative cooling unit:
The bath is now where it belongs:

... but it could do with a clean:

The thing on the right is the framework for the internal sliding door (between family room and theater):
VISIT NO. 3
This time, we had company -- our good friends Dave and Obie came for a road trip.
Yep, the front is still pretty much a construction site:

The facade (nothing much new, a bit more bricking):
Garage:
Hallway from just inside the front door looking down the house:

Master bedroom (gotta love the door shortcut to the small alfresco):

The ensuite - see the shower niche to the left? That all gets tiled when the shower is done. Its pretty cool:

Fold out doors from the formal lounge to the small alfresco:
Looking towards 'family room' (ie. the open plan bit in the corner) and towards the theatre:

Dining to the right, kitchen to the left:

The stage and rear window of the theatre room. Every time I see it in my mind I see two stools, a mike stand and bad karaoke (you know its gonna happen one day):

One of the bedrooms:

Laundry (note the 1/2 glass panel door? The bottom is wood so that we can install dog doors...):

The tradies used our bath as a stepping stone to put up the plaster, its all scratched. But I'm told it'll be replaced:

Someone had to write 'man hole' just in case we forgot what the hole in the roof plaster was for:

Obie in the closet for the first time in about 22 years... (we love you Obie!)

Grand alfresco:
The brickwork now that its all been cleaned and acid washed. Its quite a bit darker, which we like:
The bricks on the left have not been cleaned or acid washed yet, the ones in the right have - see the difference? We like it:

Boring side (cleaned bricks):
Entertaining side:
Entertaining side:

Front / entertaining side:
After three independent inspections, no one seemed to pick up the brick which has falled into the house:

Plaster cornices are up:

Phew, that was a big post.
Since these photos were taken (about a week ago), all the internal doors have been hung, the arctraves (hmm, spelling probably wrong) have been installed around all windows and doors and the wood between the floor and the walls have been put in. We didn't take any snaps (thought I'd lost the camera!) so the update next week will be another '2 week whammy'. We are told that the cabinets get installed this week, and the tiling starts shortly after that.
Thanks everyone, hope you have a great week
Drew + Jase













