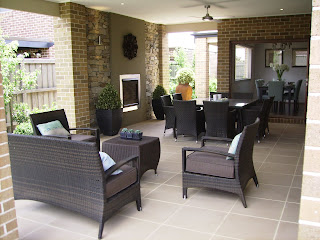Hi everyone
As promised, here are some basic photos of the house as we (hope) it will look! These are taken from the display home in Craigieburn. While we haven't got the exact same look, its close.
HOUSE DESIGN - COTTESLOE 29 (PORTER DAVIS)

The facade

The brickwork (its slightly darker in real life)

Grand Alfresco

The small alfresco (this is where the outdoor spa will go)

Looking down the side of the house with the two side alfresco areas

Now inside...
The kitchen, dining and the family room (although we're always calling it the lounge)

The theatre room (we have ordered the wooden step up but we are replacing the projector with a 60 inch plasma - Jason is fighting me to get a 65 inch plasma but we'll just have to see...)




No comments:
Post a Comment