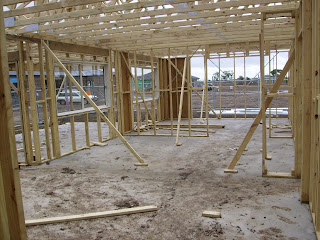Well, obviously, the beloved Saints went down in the last 7 minutes to a cat itching for another victory. Well played to both teams, but we are simply devastated.
Out of some misguided sense of loyalty, we ended up at Crown last night and blew some $$ by selecting our favorite Saints player numbers (22 for me, go Farren you champ!) on the Roulette wheel. Unfortunately, the Sainters let us down twice in one day and we ended up with ‘nuffin!
Anyway, time to let it go and move on.
Firstly, this will be our last blog for 2 weeks. We are taking Ruby (our little car) to Mildura next weekend to see Jase's family. Which will be great, its been ages since I was there last and we are really looking forward to it (although the six hour car ride there and back is not going to be the highlight of my year).
Second, as I prophesized, they have been AMAZINGLY busy this week on the house. The bricking is up to head height most of the way around the 'difficult' side, the other side and the back have been started and the front is complete.
I don't mind admitting that I was anxious to see the bricks - the samples at the selections meeting never look quite right. But I have been very pleasantly surprised = we love the bricks, and the off white mortar totally compliments them!
Score x 1 Drewbie and Jase for ' Exceptional taste in the face of poor samples'.
Here are the snaps, and we'll be back in a few weeks with a massive update and hopefully to advise that we are at lock up!
As the teachings of Lord Baden Powell have instilled in me, 'Be prepared'. So we bought a pair of gummies so we can slosh around the muddy block. Still, just because I'm wearing gum boots it doesn't mean that fashion has to suffer (ie. still got the turn-ups happening):

The back of the house and grand alfresco:

The entertaining side of the house (note the brickwork up to head hight and the roof tiles - wicked)

From over the road looking at the front:

The front corner looking towards entertaining side:

The front of the house:

The front looking towards the 'boring' side of the house / partial puppy run (in due season-hehe):

Bricking of the garage, roof tiles complete:

We have solar panels installed (Jase, the energy nut, was very excited):

Boring side again, focus towards the back. Plenty of brick piles - they look set to get busy!

The brickwork (I love the subtle colour changes... well, subtle for me because I'm colour blind):

The whole house, except the bit which will be under render, has been done in concave, off white mortar. It adds a level of shade and colour which we are glad we upgraded to when making our selections:

Facade again, this bit will be under render:

The frame for the double door to the family room has been installed. This is also a snap of the step up which the builders use to get to the higher bricking parts. I'm sure there is meant to be lots of technical terms in there but I call it as I see it.
Ok, that's it for this week. I don't know how I'm going to go taking a week off seeing the house grow but I'm sure I'll deal with it.
Cheers
Drew and Jase.








































